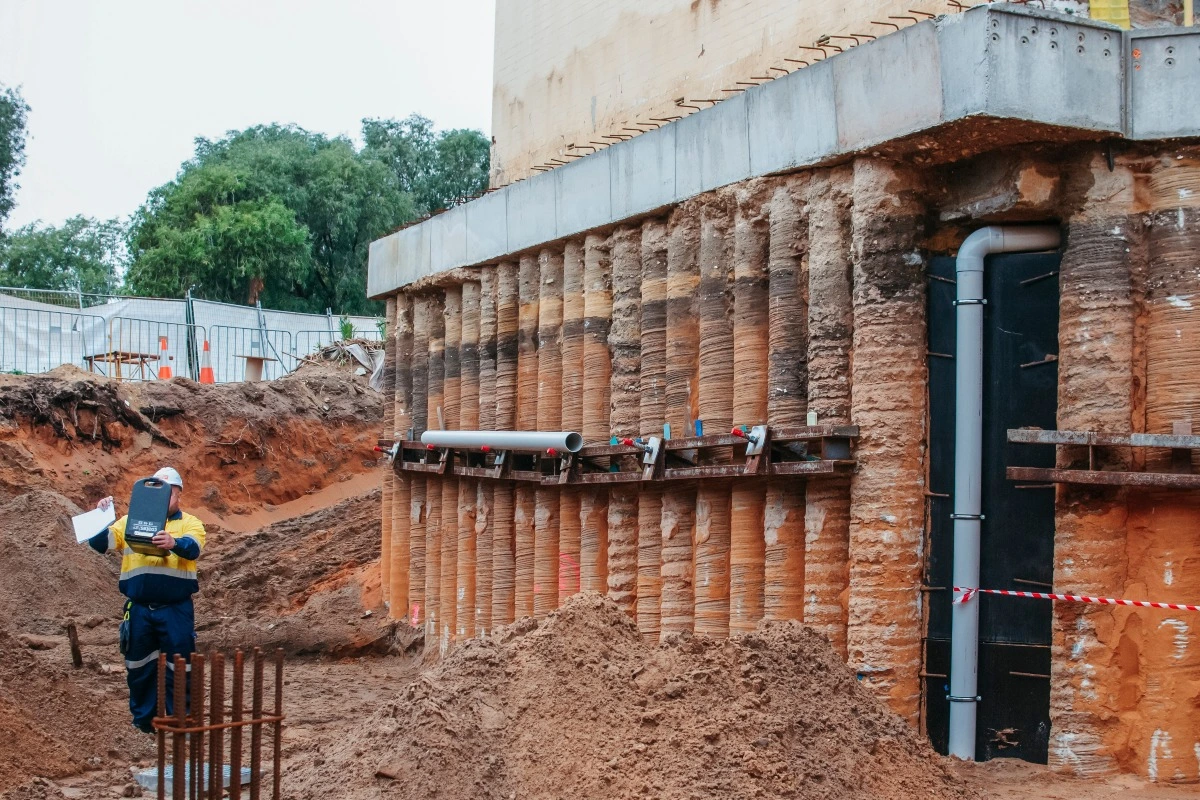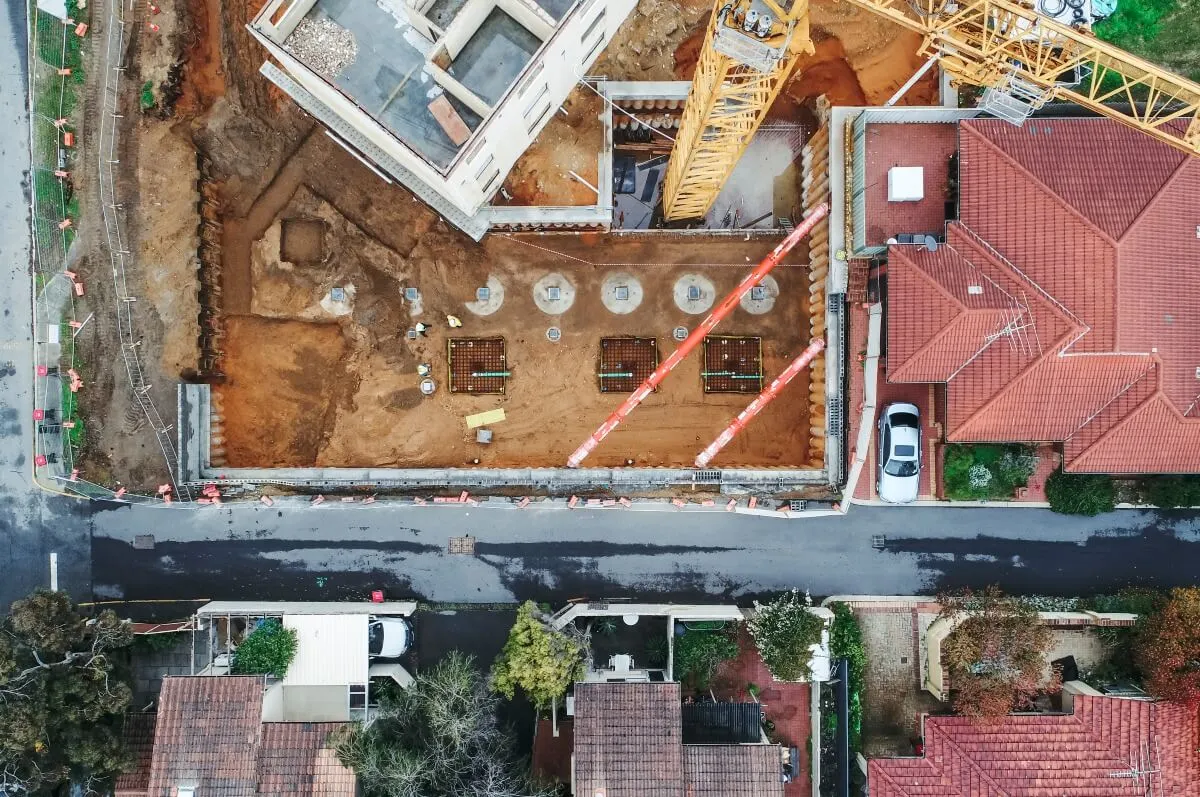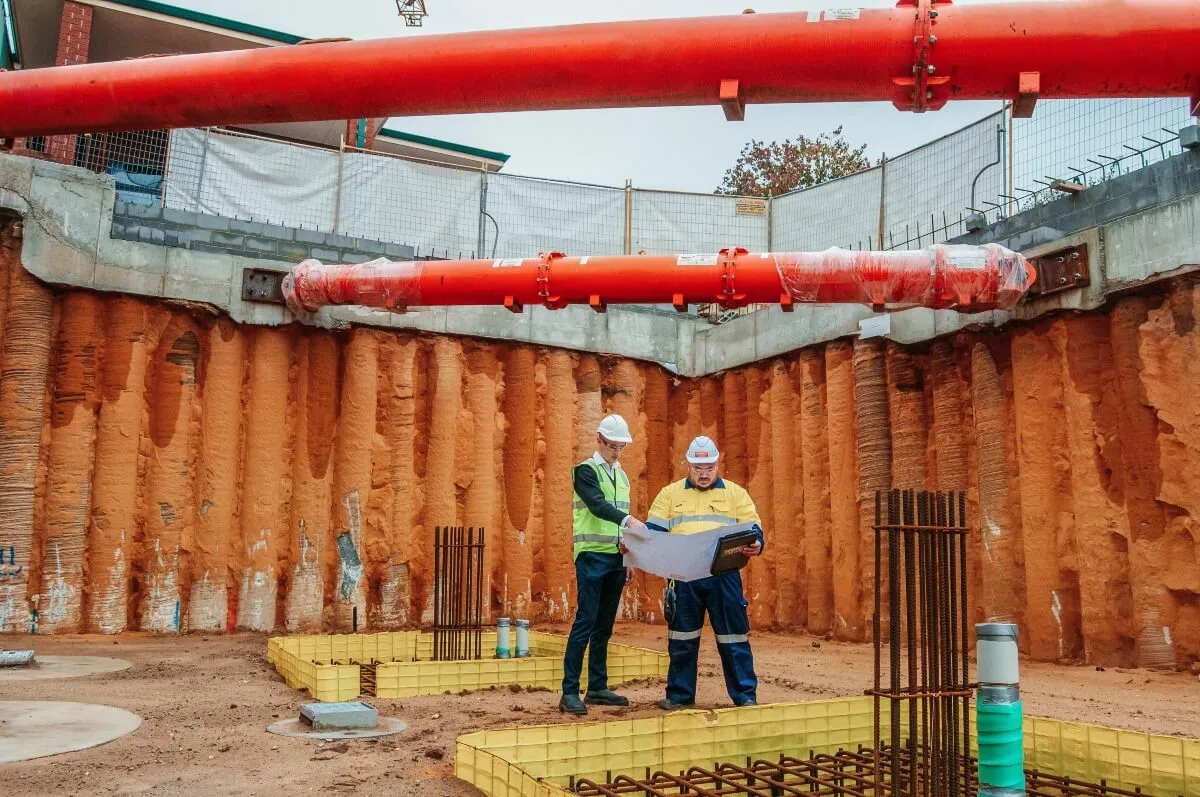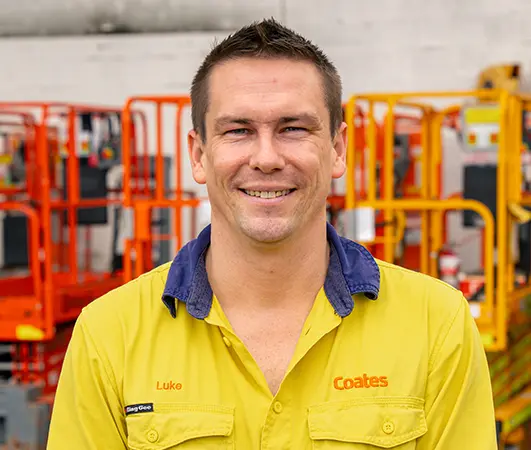Temporary works shores up construction for Belpile
A 17m single span shoring strut solution keeps construction moving at this Perth residential development
The project
Construction is currently underway for Fairlight Mosman Park, a multistorey residential development in one of Perth’s leafy coastal suburbs. In December 2020, Coates was engaged by engineering piling contractor Belpile to design and install a shoring solution to support Fairlight’s 8m basement and car stacker excavation. This solution will support the concrete piles previously installed by Belpile in the northwest corner of the site.

The hydraulic shoring solution supported the concrete piles.
The challenge
The temporary works for this development presented several design and delivery challenges.
Inability to anchor: The owner of the private property adjacent to the northwest corner of the site denied access to anchor the piles beneath this property. “Given the depth of the excavation and its proximity to the adjacent structure, this meant that a robust alternative would need to be designed,” explains Doug Norton, Coates Temporary Works Engineer.
Access constraints: Fairlight’s long, narrow excavation site is bordered by suburban roads on two sides, and by an adjacent property on another side. Careful design and planning was therefore required to bring equipment to site, and to install it without significantly impacting neighbours or local traffic.
Excavation forces: Fairlight Mosman Park is situated downhill from Stirling Highway, towards the bottom of a row of townhouses. “Our temporary works design also had to accommodate these additional forces on the excavation site,” says Doug.
The solution
Coates and Belpile worked together to design a temporary works solution to support the two-stage excavation.
Stage One
The northwest corner of the site needed to be supported to allow for the excavation of the basement, car stacker and crane base. Working in partnership with Belpile, Coates was responsible for the temporary works design, certification, equipment supply, installation and post-installation inspection. Adopting a blended work crew approach, Belpile’s machines and personnel supported the delivery and installation.
A 17m single span hydraulic shoring solution was devised, comprising Coates’s proprietary MP 150 Hydraulic Strut and System 60 Mechanical Props, and installed in March 2021. For ease of transportation and installation, all temporary works equipment was dismantled and moved in smaller parts, each measuring 8m or less in length.

The shoring solution featured MP150 hydraulic struts and System 60 mechanical props
Because Fairlight features a car stacker instead of a ramp for access, the eventual removal of the large props presents further design challenges. “We decided to leave the hydraulic struts in place until it was safe to replace them with smaller props,” says Julia Li, Belpile Project Engineer. “This approach ensures the larger props can be dismantled and removed during stage two, despite these access issues.”
Stage Two
Stage two requires mechanical propping to reinforce the west wall of the northwest corner, using 45-degree diagonal struts to support the excavation upwards from the base. The design allows the ground level slab to be cast above the smaller base props, and for the large hydraulic struts be dismantled and removed to allow works to continue. The smaller props can be removed in pieces from below the slab.
The impact
Stage one of this collaborative temporary works project is now complete. According to Doug, the efficient design, seamless delivery and successful installation now allows for the second stage to begin.
Here is a summary of notable project successes to date:
Robust: The temporary work design allowed for successful site excavation and for the retention of the concrete piles, without the need for ground anchors beneath the adjacent private property.
Unobtrusive: An open, obstruction-free space was created for excavation and construction work to be performed. No holes were required to be drilled in the concrete capping beam. “This unobtrusive design approach ensures the integrity of the piles and the capping beam can be maintained,” says Doug.
Optimal design: This temporary works program allowed the optimum excavation wall to be constructed, including:
-
The thinnest wall to allow for the most useable carpark space
-
Larger work fronts to be open from the top of the wall to the bottom of the excavation
-
Potential to reduce the amount of steel and concrete procured for the project.

Belpile’s engineers valued Coates’ expert support and equipment recommendations
Minimal disruption: Careful design and choreographing ensured little or no disruption. “All work has been carefully planned and delivered, with minimal impact on the surrounding suburban community,” says Doug. “In fact, the installation team was on site and out again within a single day shift.”
Timely delivery: The temporary works design allowed Fairlight’s basement excavation to be delivered on schedule, alongside the other construction/demolition work that was happening on site.
Having worked with other temporary works specialists, Belpile’s Julia Li says Coates delivers a much higher standard of technical support.
“For the larger and more complex projects that require design collaboration, problem solving and technical support, we’ve found it more effective to partner with someone like Coates.
“Working with Coates on this project has allowed us to think things through in great detail and to generate some good ideas. Although Belpile comes at these projects with deep engineering experience, we still find Coates to be a great support in finding the right solution, and recommending the right equipment to support each project,” Julia says.
Reach out to the Coates Engineering Solutions team today to discuss your temporary works design, installation and certification needs.
This case study features insights from Doug Norton, a valued colleague and an expert in temporary works engineering, who sadly passed away in May 2025.


The thinnest wall to allow for the most useable carpark space
Larger work fronts to be open from the top of the wall to the bottom of the excavation
Potential to reduce the amount of steel and concrete procured for the project.










